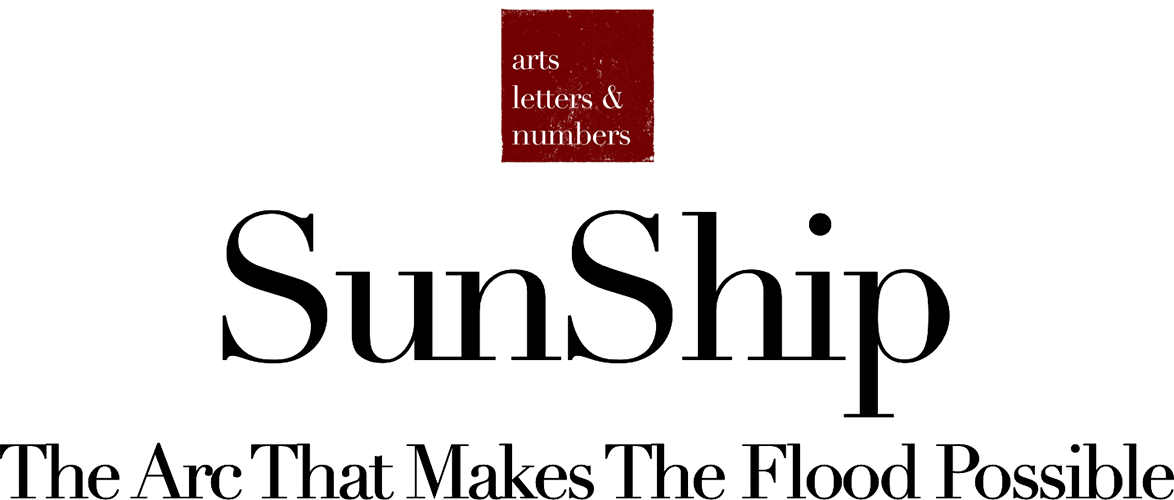Hunting Life; A Forever House
-
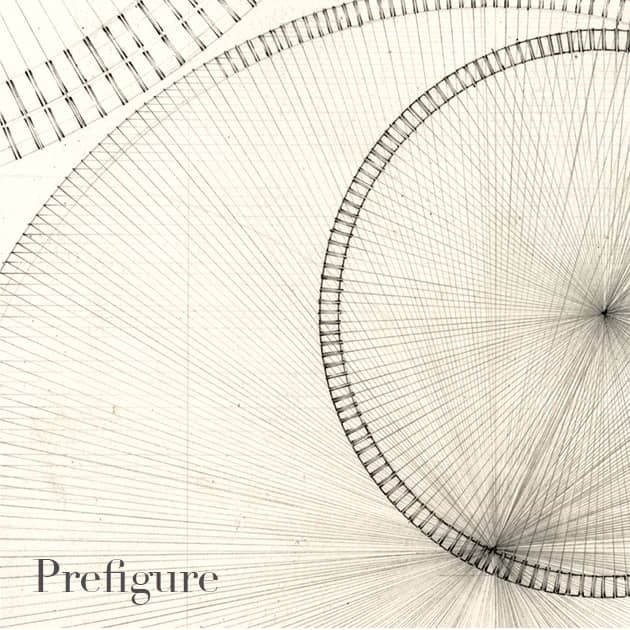
Circles, 1990, Graphite on Paper, 33” x 60”
Prefigure, 1998, Spread from book: Hunting Life; A Forever House 24” x 33.5”
Prefigure, 1998, Spread from book: Hunting Life; A Forever House 24” x 33.5”
Hunter and Sun, 1994, Spread from book: Hunting Life; A Forever House 24” x 33.5”
Hunter and Sun, 1994, Spread from book: Hunting Life; A Forever House 24” x 33.5”
Hunter and Sun, 1994, Spread from book: Hunting Life; A Forever House 24” x 33.5”
-
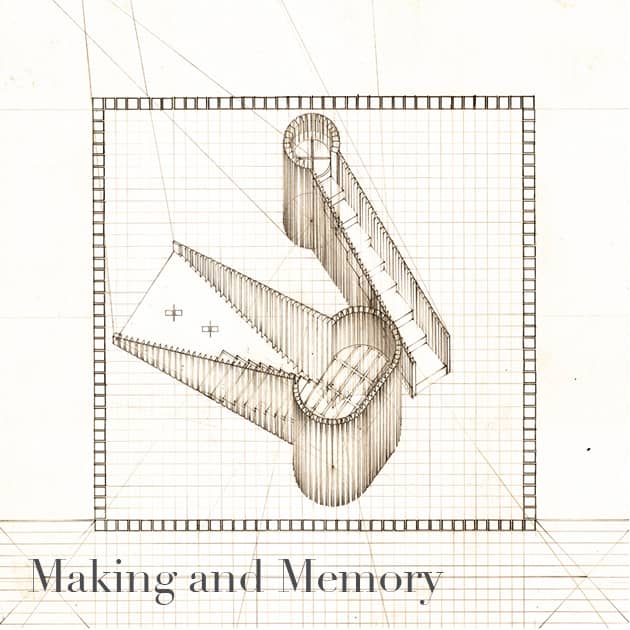
Making and Memory Plan, 1990, Graphite on Paper, 92” x 80”
Making and Memory Plan Map, 2005, Spread from book: Hunting Life; A Forever House 24” x 33.5”
Making and Memory Section, The Bridge Maker, 1991, Graphite on Paper, 46” x 80”
Making and Memory Section, The Bridge Maker Map, 2005, Spread from book: Hunting Life; A Forever House 24” x 24”
Making and Memory Section, The Film Maker, 1991, Graphite on Paper, 46” x 80”
Making and Memory Section, The Film Maker Map, 2005, Spread from book: Hunting Life; A Forever House 24” x 24”
The Table, Wood and Steel, 1990, 74” x 62” x 40” The Table was originally constructed as a group work from a sketch given to the thesis class by Dean Hejduk, in 1990.
It was intended to serve as a site or ground for individual works. -
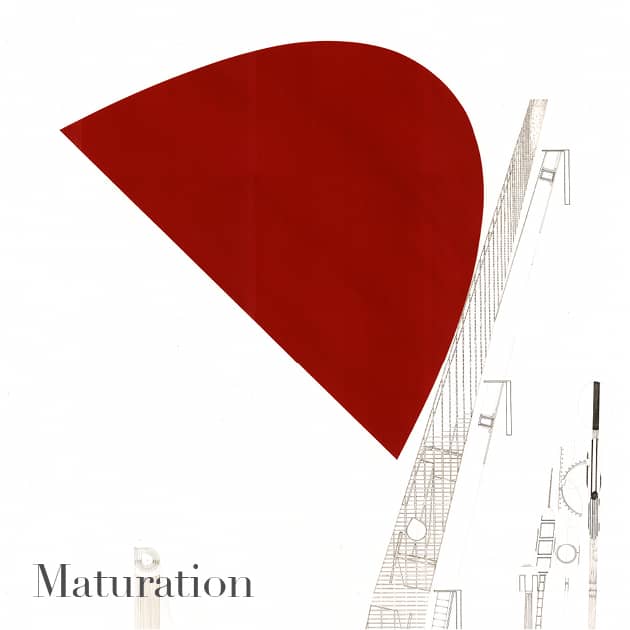
Maturation Plan, 1991-1996, Graphite and Casein Paint on Paper, 92” x 80”
Maturation Plan Map, 2005, Spread from book: Hunting Life; A Forever House 24” x 33.5”
Maturation Section, The Film School, 1994-1996, Graphite and Casein Paint on Paper, 92” x 80”
Maturation Section, The Film School Map, 2005, Spread from book: Hunting Life; A Forever House 24” x 33.5”
Two Trees: one that cinema attaches itself to, one that is moved by that attachment, 1994, Wood, Casein Paint, 6”x 6” x 18”
The Film School, 1995, Wood, Casein Paint, 12”x 32” x 18”
The Film School, 1995, Wood, Casein Paint, 12”x 32” x 18”
-
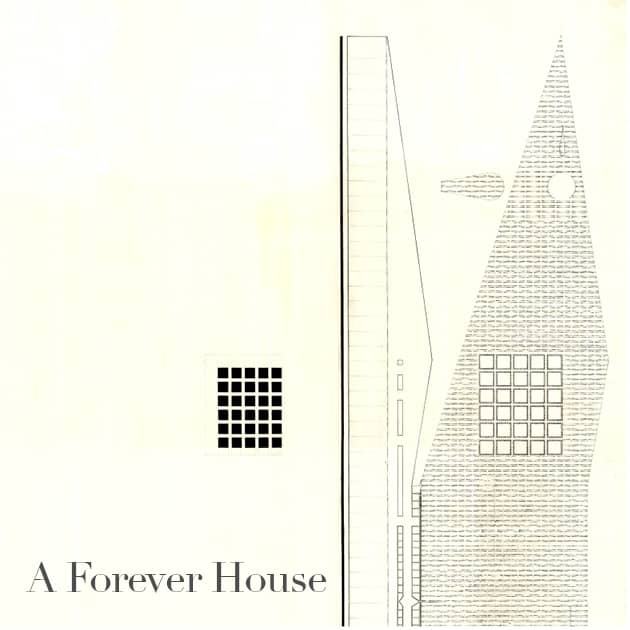
A Forever House Plan, 1991-1993, Graphite, Casein Paint and Carbon on Canvas prepared with Gesso, Oil, and Chalk, 150” x 120”
A Forever House Plan Map, 2005, Spread from book: Hunting Life; A Forever House 24” x 33.5”
A Forever House Section, HOUSE: the world, 1994-1996, Graphite, Casein paint and Carbon on Canvas prepared with Gesso, Oil and Chalk, 150” x 120”
A Forever House Section, HOUSE: the world, Map, 2005, Spread from book: Hunting Life; A Forever House 24” x 33.5”
The Draftsman’s House, with artist, 1991-1998, Wood: 2” x 4”, 2” x 10” and plywood, 2 - 60” Parallel edges, 152” x 152” x 50”
Doubles of the Draftsman’s House, front view 1992, Wood, 56” x 56” x 16”
Doubles of the Draftsman’s House, side view 1992, Wood, 56” x 56” x 16”
The Judge / Senate Head, three views, 1993, Ultracal, 42” x 18” x 6”
The Judge / Senate Head, in His Robes, three views, 1994, Wood, Casein Paint 80” x 28” x 12”
The Judge / Senate Head, His Robes Open, 1994, Wood, Casein Paint 80” x 72” x 72”
Formwork for The Judge / Senate Head, 1993, Wood, 44” x 20” x 8”
The Place to Teach Drawing, front view, 1994, Ultracal, 42” x 60” x 15”
The Place to Teach Drawing, void view, 1994, Ultracal, 42” x 60” x 15”
The Place to Teach Drawing, side view, 1994, Ultracal, 42” x 60” x 15”
The Place to Teach Drawing, 3/4 view, 1994, Ultracal, 42” x 60” x 15”
The Place to Teach Drawing, Formworks 1994, Wood, 44” x 64” x 20”
Where the Draftsman Sleeps, Horizontal, 1995, Wood, Copper Paint, 12” x 4” x 18”
Where the Draftsman Sleeps, Vertical, view one, 1995, wood, copper paint, 30” x 8” x 12”
Where the Draftsman Sleeps, Vertical, view two 1995, wood, copper paint, 30” x 8” x 12”
The Draftsmen’s House, 1991-1998, Wood: 2 x 4, 2 x 10 and plywood, 2 - 60” Parallel edges, 152” x 152” x 50”
Prefigure is Epilogue, 1999, Spread from book: Hunting Life; A Forever House 24” x 33.5”
The Painting Studio, 2001, Spread from book: Hunting Life; A Forever House 24” x 33.5”
The Painting Studio, 2001, Spread from book: Hunting Life; A Forever House 24” x 33.5”
The Painting Studio, 2001, Spread from book: Hunting Life; A Forever House 24” x 33.5”
“The universe is made of stories not of atoms”
Muriel Rukeyser
‘Hunting Life; A Forever House’ began in 1990 as David Gersten’s thesis in Architecture at the Cooper Union School of Architecture. The work continued over a ten-year period between 1990-2000. The continuous creative dialogue with Dean John Hejduk and the long-established creative community of the Cooper Union were central to the creation of this work. The project itself is a community, drawn, written, and built as a spatial, poetic and material imagination of the social contract. The project is divided into three parts: Making and Memory, Maturation, and A Forever House. Prefigure sets the entire community in motion. In 2002, the publisher Charles Firmin Didot, proposed to publish a book of the entire set of drawings at full scale. The reproductions of the drawings presented in this exhibition are a result of that publishing project.
